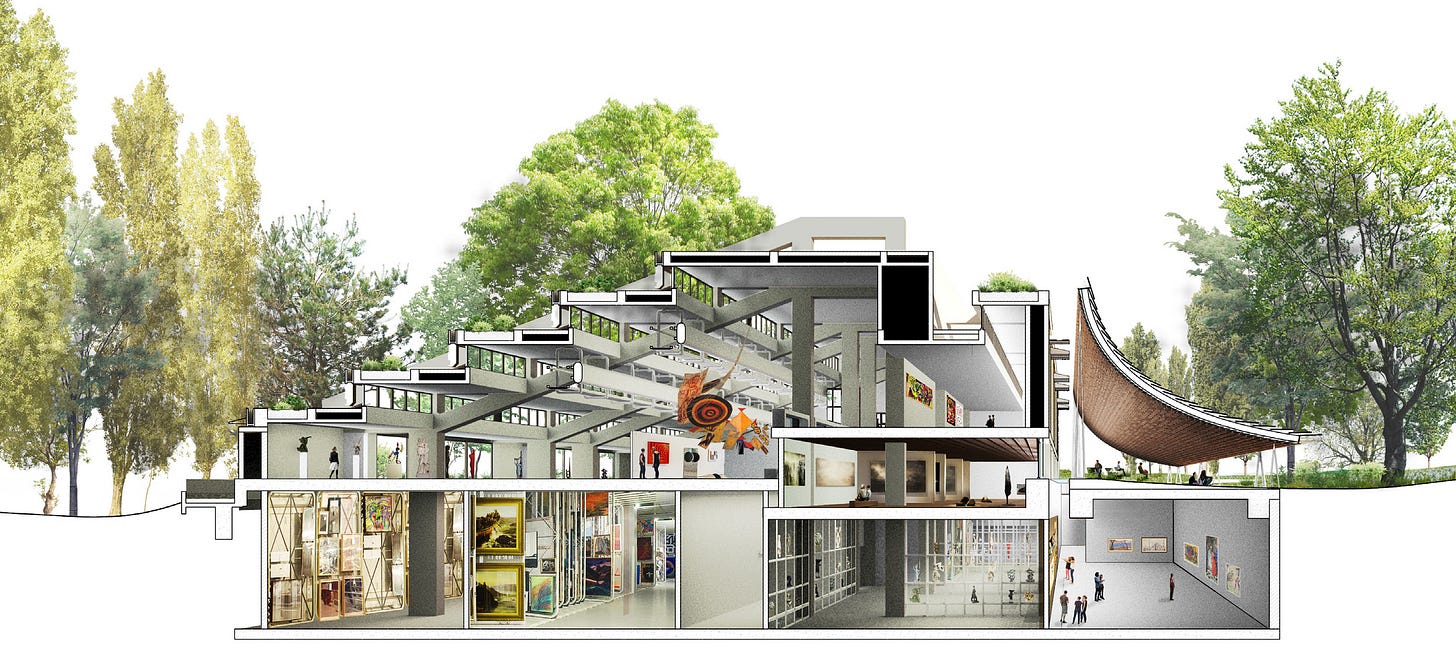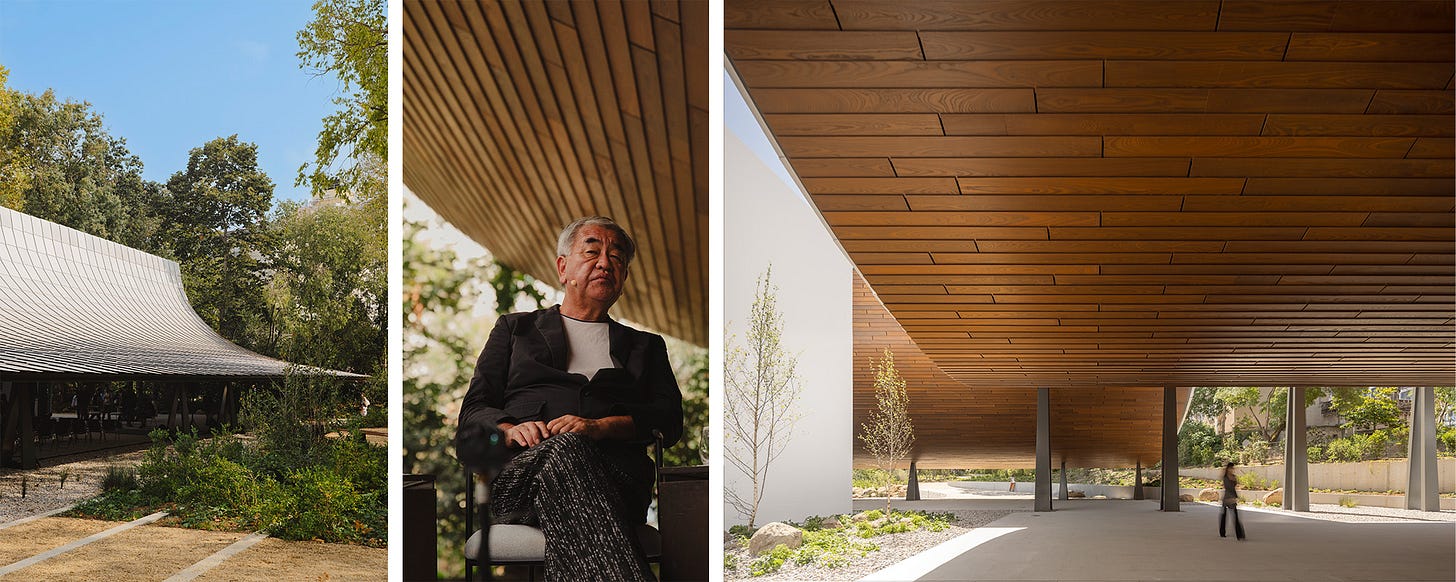18 January 2025
Welcome to the first edition of A Deeper Recess, a new newsletter from recessed.space going a little deeper into art & architecture. This first edition features and interview with Japanese architect Kengo Kuma about his designs for the Centro de Arte Moderna (CAM) at the Gulbenkian in Lisbon.
The introduction is free for all to read, with the full interview available for paid subscribers. Click HERE for a special discount for early adopters to A Deeper Recess to read the full interview with Kengo Kuma as well as more exciting interviews & deeper dives coming soon.
An interview with Kengo Kuma about his design for the Centro de Arte Moderna (CAM) Gulbenkian, Lisbon
Kengo Kuma is one of the world’s most celebrated living architects. Born in 1954 in Yokohoma, he formed his company Kengo Kuma & Associates in 1990. Since then he has overseen countless buildings across the world: from the Japan national stadium inspired by temple architecture, to the Nagaoka City Hall with an interior designed like a micro city.
In the cultural sector, Kuma has arguably made the greatest impact with museums and galleries across the world – including the V&A in Dundee, the Ibsen Library in Norway, and the UCCA Clay Museum recently opened in Jiangsu, China.
One of his most recent buildings was the renovation and expansion of the Centro de Arte Moderna (CAM) at the Gulbenkian in Lisbon. The original museum of contemporary art was designed by British architect Leslie Martin who had previously overseen the design team for London’s Royal Festival Hall. His brutalist, stepped building was inaugurated in 1983 and then acted as the southernmost point of the Gulbenkian complex, creating a bookend to the celebrated gardens against the rest of the triangular site which was privately owned.
Recently, the Gulbenkian were able to purchase that private site, enabling them to expand to fill the whole wedge of the urban site. CAM, however, would need to be reconfigured to no longer act as the edge of the estate, but to become permeable to both sides. Kengo Kuma was awarded the project, which comprised a vast new gardens to the southern tip as well as the expansion of the galleries and updating the building for modern art conditions and practices.
The editor of recessed.space, Will Jennings, sat down with Kengo Kuma in the Gulbenkian last year, just a short while before the project was completed ahead of its September 2024 grand re-opening with exhibitions from Leonor Antunes, a curation of women artists from the CAM collection, as well as other presentations and public activities.
Kuma’s design was the only proposal to dig down into the site for new gallery spaces, leaving as much of the new estate for gardens as possible. To the southern side of Leslie Martin’s reimagined concrete building, he added an engawa – a sweeping, tiled roof that acts as an outside space and transition from architecture to landscape. The design started with a simple sketch, a single undulating line of the engawa, now grown to completion.
The building is now nearly finished, and it must feel a long time since your first competition entry and your initial sketch. How does the building now compare to that sketch, are your initial ideas living through the building?
Luckily for this project, the initial ideas remain almost 100%. We have a very good project team, and the client understands our philosophy very much … we have been very, very lucky.
One of those elements of continuity is the engawa shelter, which on that very first sketch is a simple line and here is now covered in titles. Can you speak about how it works and what it means for this particular building, as well as more widely for architecture and landscape?
We thought that the gardens were the most important element of this museum, and we were impressed by the history of place. By the 1960s they already had an understanding of the importance of the gardens and a their use of wood architecturally, so we are trying to hold this philosophy of the museum.
Then, we found the concept of engawa. The engawa is a kind of in-between space – between exterior and interior, and nature and architecture. By creating an engawa space, we want to emphasise the philosophy of this museum in its respect of nature and natural materials. We tried to follow that idea – and also enhance it.




